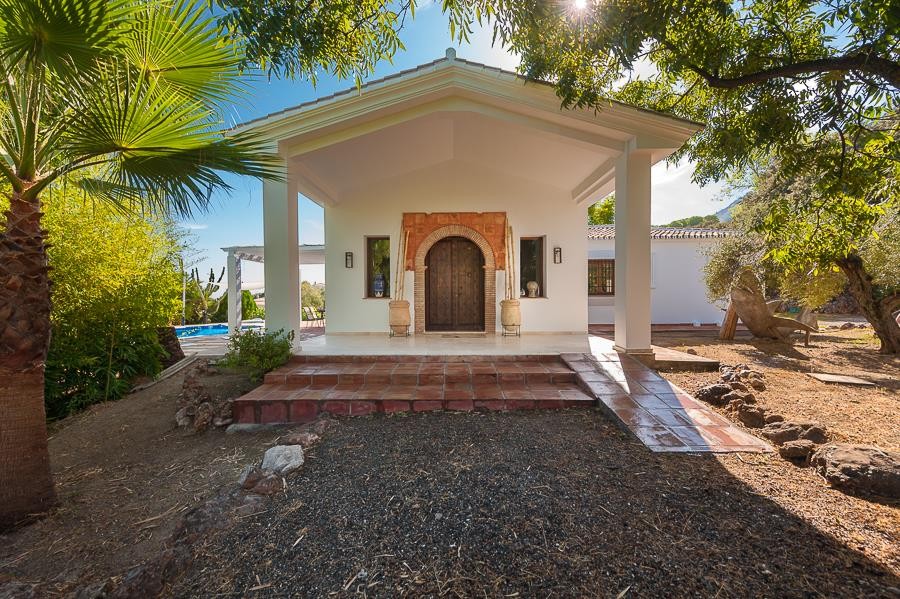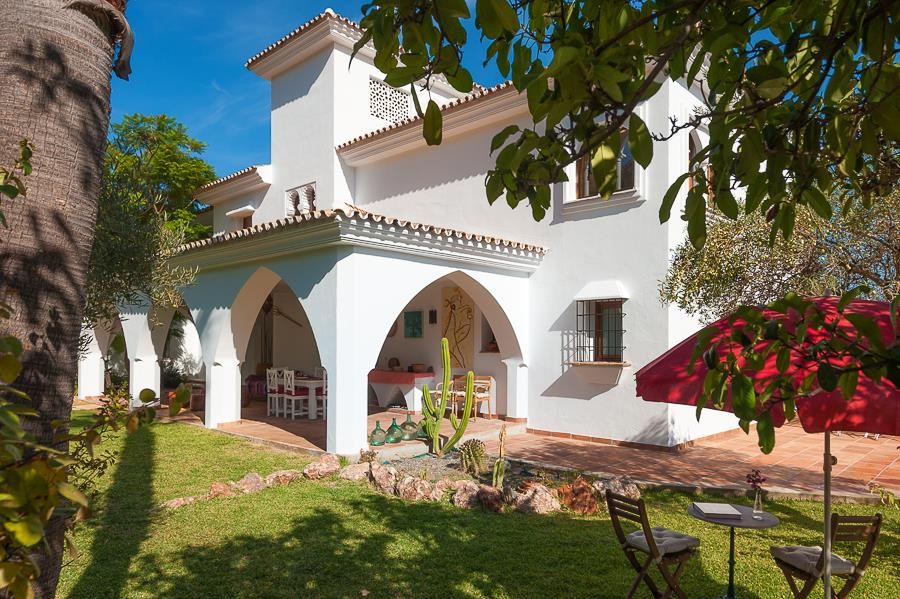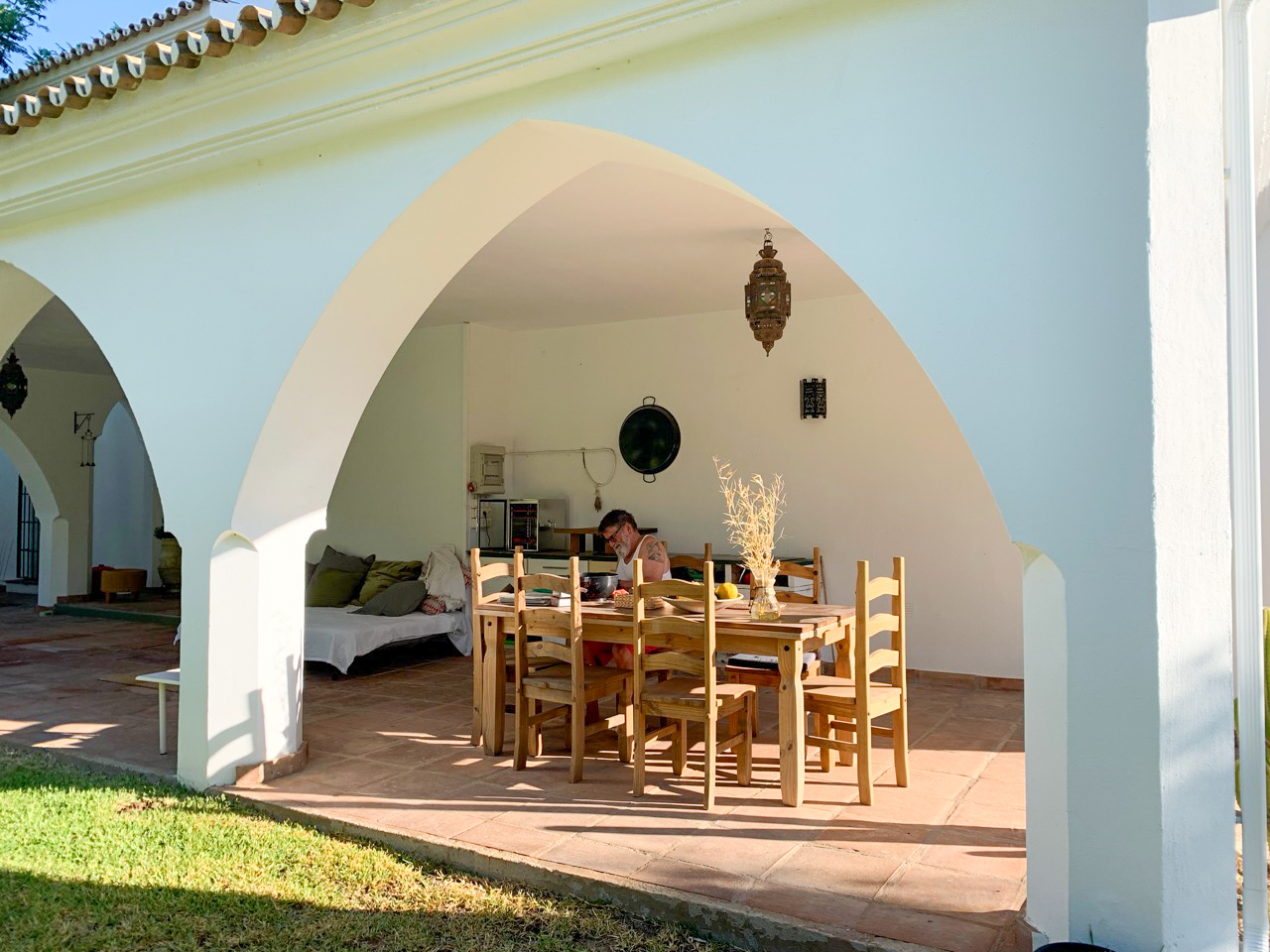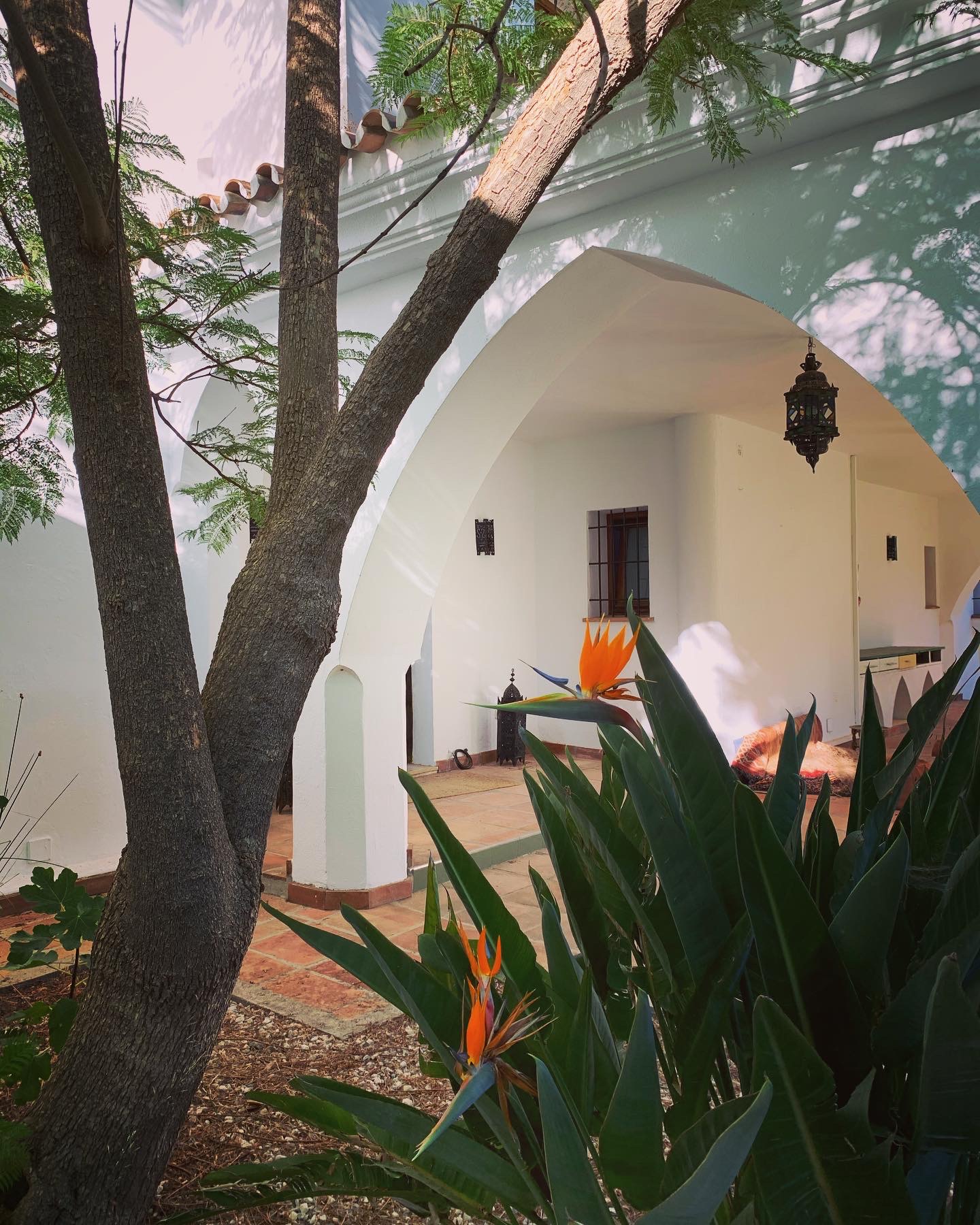bajo el olivo
ARCHITECTURAL VIEWS OF BAJO EL OLIVO








The Grounds of Bajo el Olivo
Second entrance (to your left of the image) and outdoor kitchen, garden area.

An experimental space to work and play
The outdoor swimming pool may be used by all residents.

Main Entrance of Bajo el Olivo
Front view of house when entering the residency. Entrance for residents. The residency annex is to the right of the main front door.


Top view of the gallery space
Looking down from the first floor gallery and library into the living room space (birds eye view).

Moorish style architecture
Side view of the house and gardens area.

The Main Kitchen
The main kitchen and entrance to Juliana's studio space.

The Second Kitchen for Residents
The images below give guest residents the opportunity to eat and cook outside and use the fully equipped outdoor kitchen space.

